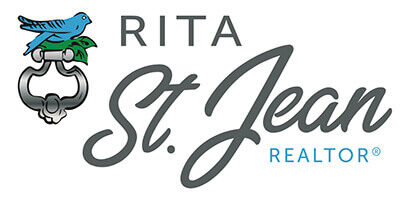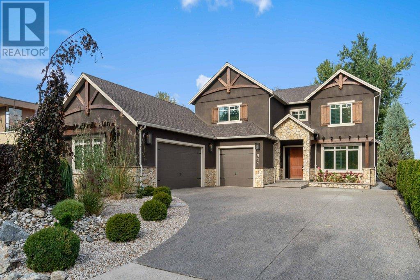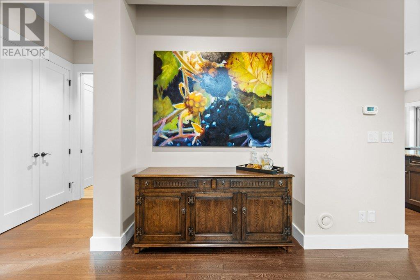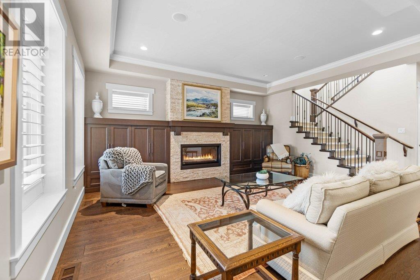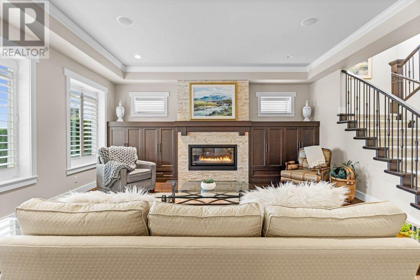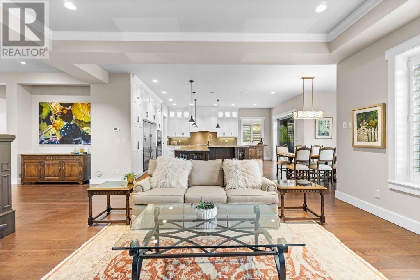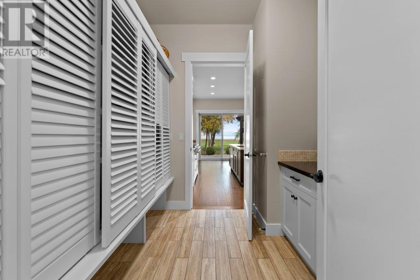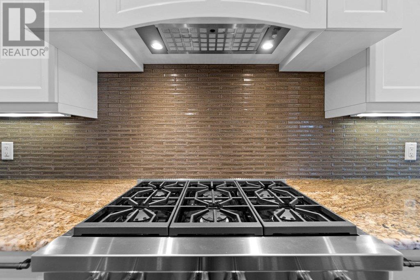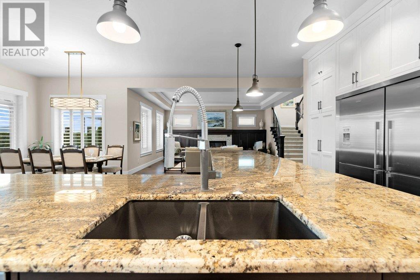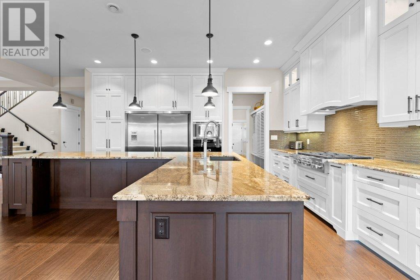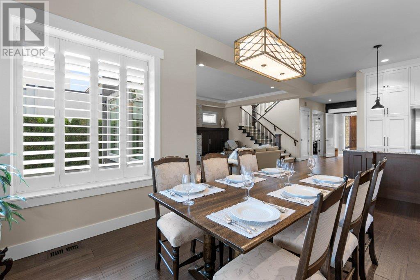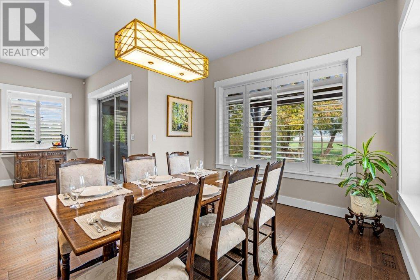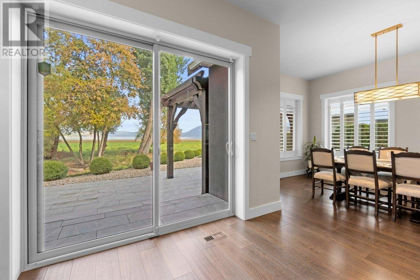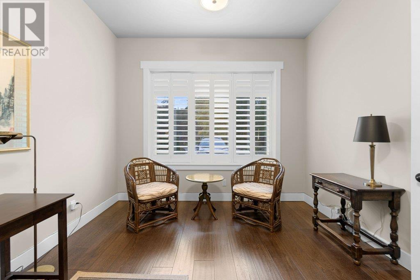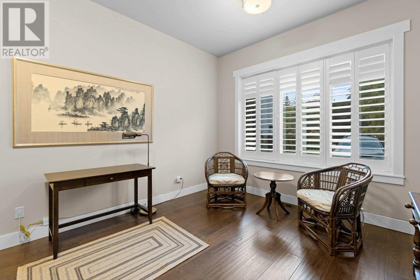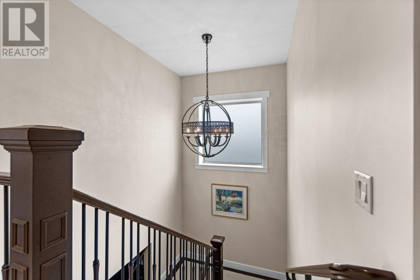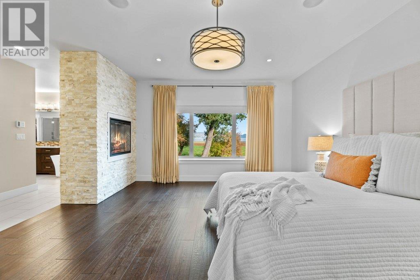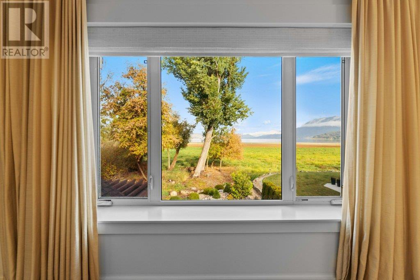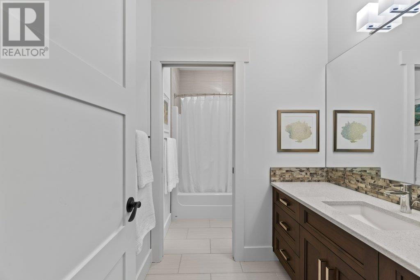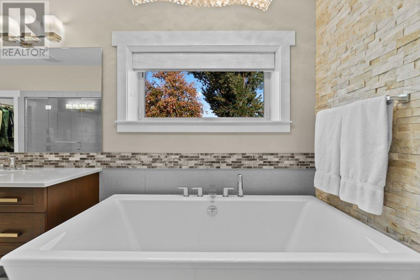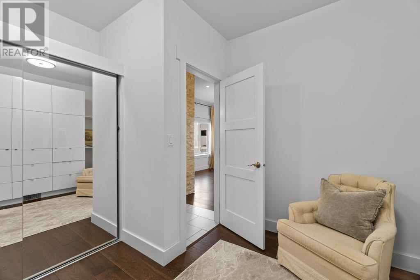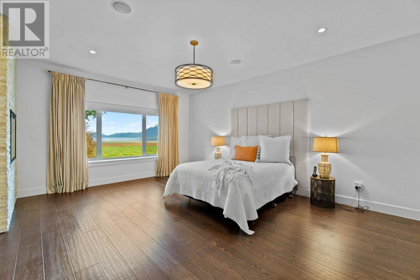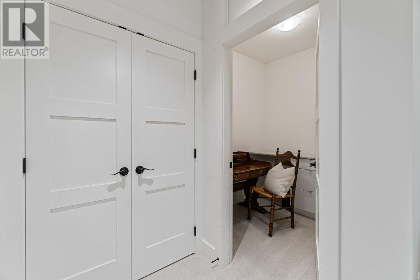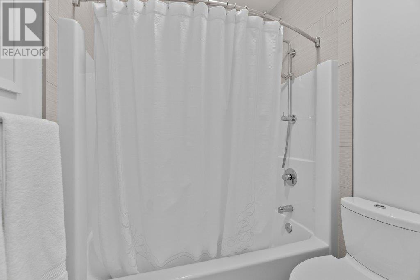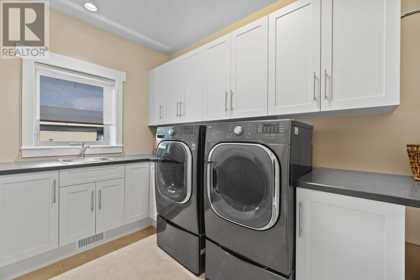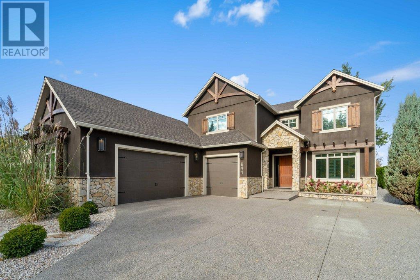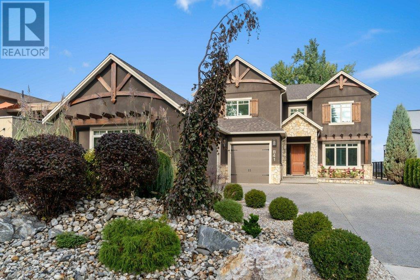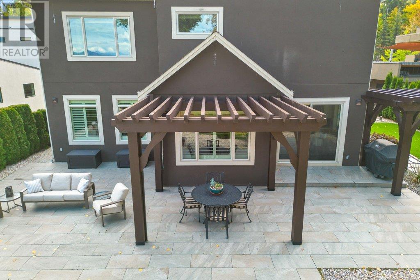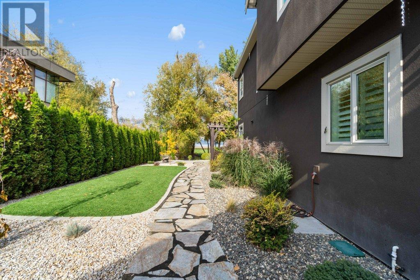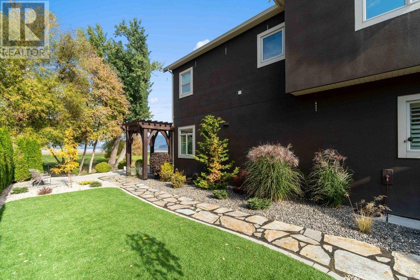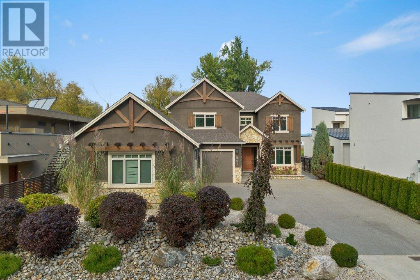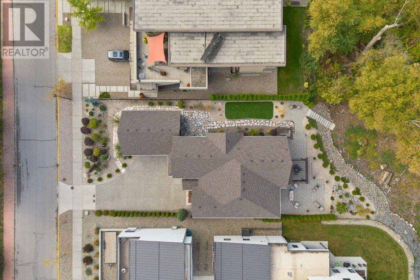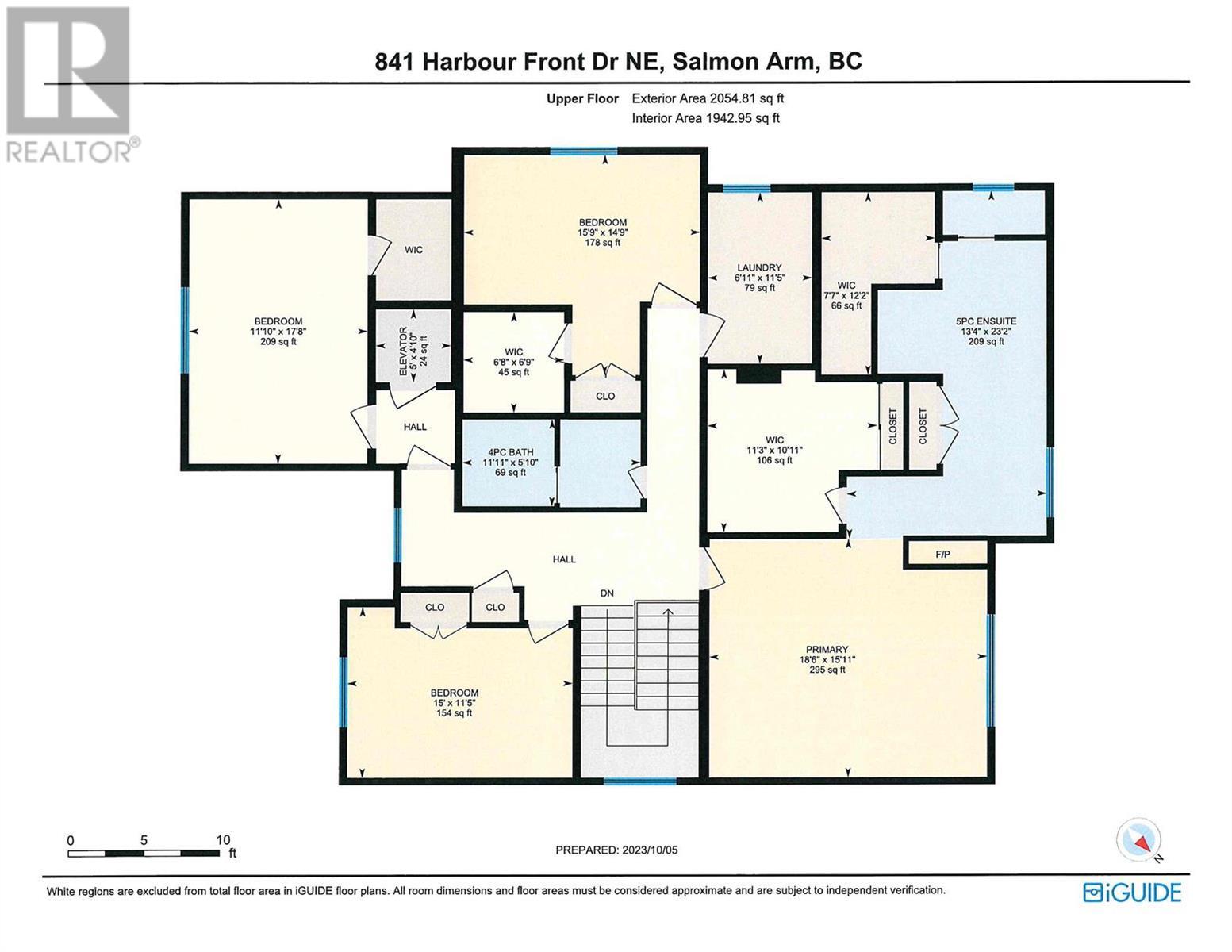| Bathroom Total | 3 |
| Bedrooms Total | 4 |
| Half Bathrooms Total | 1 |
| Year Built | 2012 |
| Cooling Type | Central air conditioning, Wall unit |
| Flooring Type | Carpeted, Hardwood, Tile |
| Heating Type | Forced air, See remarks |
| Heating Fuel | Electric |
| Stories Total | 2 |
| Primary Bedroom | Second level | 15'11'' x 18'6'' |
| Laundry room | Second level | 11'5'' x 6'11'' |
| Bedroom | Second level | 17'8'' x 11'10'' |
| Bedroom | Second level | 14'9'' x 15'9'' |
| Bedroom | Second level | 11'5'' x 15' |
| 5pc Ensuite bath | Second level | 23'2'' x 13'4'' |
| 4pc Bathroom | Second level | 5'10'' x 11'11'' |
| Pantry | Main level | 8'5'' x 9'3'' |
| Den | Main level | 11'4'' x 14'11'' |
| Living room | Main level | 20'11'' x 18'4'' |
| Kitchen | Main level | 18'4'' x 22'3'' |
| Other | Main level | 34'10'' x 48'4'' |
| Foyer | Main level | 7'8'' x 7'9'' |
| Dining room | Main level | 11'2'' x 9' |
| 2pc Bathroom | Main level | 7'7'' x 6'9'' |
KELOWNA
#1-1890 Cooper Road
Kelowna, BC V1Y 8B7
WEST KELOWNA
#11-2475 Dobbin Road Westbank, BC V4T 2E9
LAKE COUNTRY
#5-10058 Hwy 97 Lake Country, BC V4V 6R3

The trade marks displayed on this site, including CREA®, MLS®, Multiple Listing Service®, and the associated logos and design marks are owned by the Canadian Real Estate Association. REALTOR® is a trade mark of REALTOR® Canada Inc., a corporation owned by Canadian Real Estate Association and the National Association of REALTORS®. Other trade marks may be owned by real estate boards and other third parties. Nothing contained on this site gives any user the right or license to use any trade mark displayed on this site without the express permission of the owner.
powered by webkits
